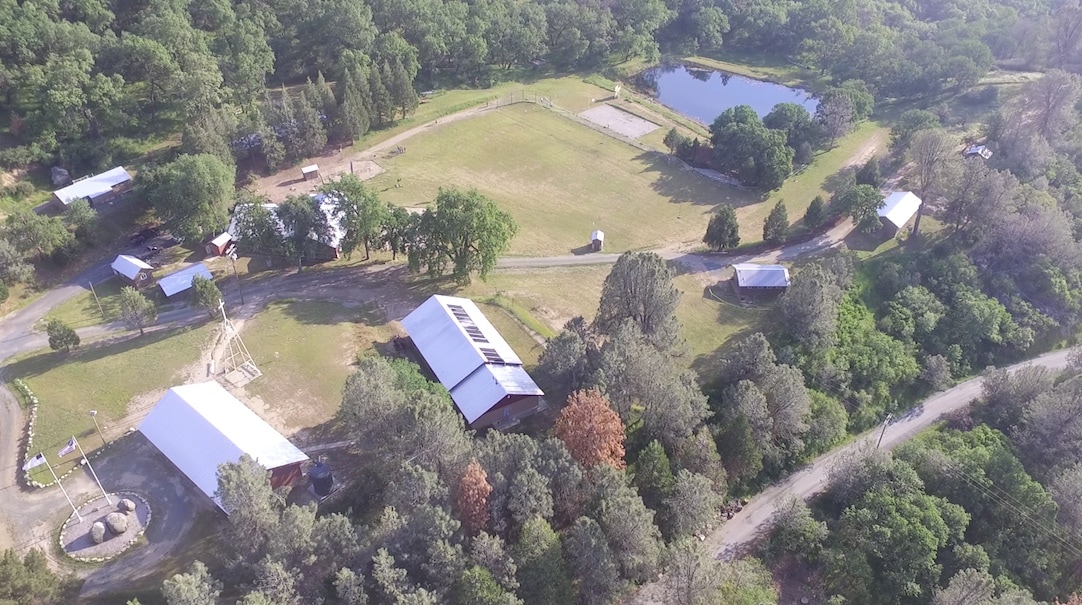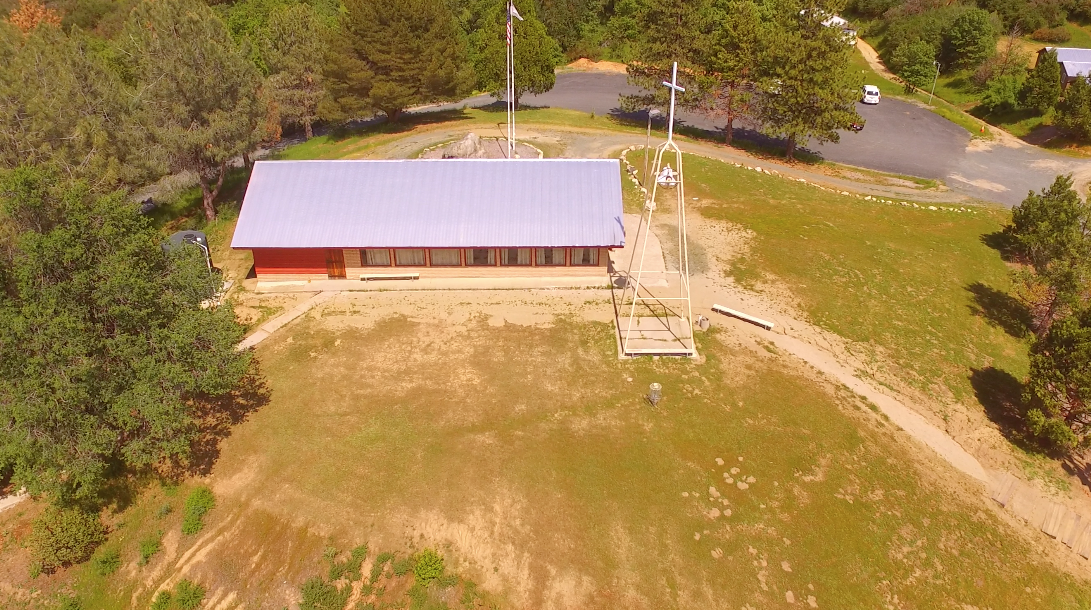Our Facilities
Helpful Resources |
Cabins
Cabin 1 - Sleeps 12, Ceiling fan, Heater, Toilet and Sink
Cabin 2 - Sleeps 12, Ceiling fan, Heater, Toilet and Sink
Cabin 3 - Sleeps 12, Ceiling fan, Heater, Toilet and Sink
Cabin 4 - Sleeps 12, Ceiling fan, Heater, Toilet and Sink
Cabin 5 - Sleeps 12, Ceiling fan, Heater, Toilets and Showers
Cabin 6 - Sleeps 12, Ceiling fan, Heater, Toilets and Showers
Cabin 7 - Sleeps 12, Ceiling fan, Heater, Toilets and Showers
Cabin 8 - Sleeps 12, Ceiling fan, Heater,Toilets and Showers
Cabin 9 - Sleeps 12, Ceiling fan, Heater, Toilets and Showers
Cabin 10 - Sleeps 12, Ceiling fan, Heater, Toilets and Showers
Cabin 11 - Sleeps 12, Ceiling fan, Heater, Toilets and Showers
Other Buildings
First Aid/ Speakers - First Aid Station, Ceiling fan, Heater, Sleeps 4, Toilets and Showers
Kitchen - Full service kitchen with dishes and utensils provided. Private bathroom for Cooks.
Dining Room - Mess hall seats 175 and has a fireplace and heater, and ceiling fans. Restrooms and baby-changing station located right outside.
Upper Bathroom Facility - Provides showers for cabins 1-4. Boys and Girls sides, heater, toilets, showers, and sinks.
Chapel - Seats 175 people, heater and ceiling fans, large projection screen (no projector provided).
Indoor Swimming Pool - Heated in the summertime, Boys and Girls Bathrooms, and Showers.
Outdoor Areas
Baseball Field - A large playing field in the center of camp.
Basketball Court - Cement court located next to the pond.
Pond - A small pond complete with frogs, fish, and turtles. Fishing is catch-and-release.
Volleyball Court - A sand court next to the Dinning Hall.
3 Study Areas - Various locations around camp, one has a roof, two are open.
RV Parking - 14 sites for RV's, 15amp electrical hook-ups and water. No sewer at this time.
Amphitheater - An outdoor fire ring and seating under a great oak tree. Free wood is provided.
Playground - One Slide and Two sets of hanging bars near the Dining Room.
Zip Line and Climbing Wall - A small Zip Line and 10 foot Climbing Wall and Platform.
2 Horseshoe Pits - Horseshoes are provided.
Additional Buildings
Camp Store & Office - For camp personnel only.
Tool Shed - For Maintenance use only.
Small Pump House - Near the Baseball Field, for Maintenance personnel only.
Large Pump House - Next to the Kitchen, Maintenance personnel only.
Cabin 1 - Sleeps 12, Ceiling fan, Heater, Toilet and Sink
Cabin 2 - Sleeps 12, Ceiling fan, Heater, Toilet and Sink
Cabin 3 - Sleeps 12, Ceiling fan, Heater, Toilet and Sink
Cabin 4 - Sleeps 12, Ceiling fan, Heater, Toilet and Sink
Cabin 5 - Sleeps 12, Ceiling fan, Heater, Toilets and Showers
Cabin 6 - Sleeps 12, Ceiling fan, Heater, Toilets and Showers
Cabin 7 - Sleeps 12, Ceiling fan, Heater, Toilets and Showers
Cabin 8 - Sleeps 12, Ceiling fan, Heater,Toilets and Showers
Cabin 9 - Sleeps 12, Ceiling fan, Heater, Toilets and Showers
Cabin 10 - Sleeps 12, Ceiling fan, Heater, Toilets and Showers
Cabin 11 - Sleeps 12, Ceiling fan, Heater, Toilets and Showers
Other Buildings
First Aid/ Speakers - First Aid Station, Ceiling fan, Heater, Sleeps 4, Toilets and Showers
Kitchen - Full service kitchen with dishes and utensils provided. Private bathroom for Cooks.
Dining Room - Mess hall seats 175 and has a fireplace and heater, and ceiling fans. Restrooms and baby-changing station located right outside.
Upper Bathroom Facility - Provides showers for cabins 1-4. Boys and Girls sides, heater, toilets, showers, and sinks.
Chapel - Seats 175 people, heater and ceiling fans, large projection screen (no projector provided).
Indoor Swimming Pool - Heated in the summertime, Boys and Girls Bathrooms, and Showers.
Outdoor Areas
Baseball Field - A large playing field in the center of camp.
Basketball Court - Cement court located next to the pond.
Pond - A small pond complete with frogs, fish, and turtles. Fishing is catch-and-release.
Volleyball Court - A sand court next to the Dinning Hall.
3 Study Areas - Various locations around camp, one has a roof, two are open.
RV Parking - 14 sites for RV's, 15amp electrical hook-ups and water. No sewer at this time.
Amphitheater - An outdoor fire ring and seating under a great oak tree. Free wood is provided.
Playground - One Slide and Two sets of hanging bars near the Dining Room.
Zip Line and Climbing Wall - A small Zip Line and 10 foot Climbing Wall and Platform.
2 Horseshoe Pits - Horseshoes are provided.
Additional Buildings
Camp Store & Office - For camp personnel only.
Tool Shed - For Maintenance use only.
Small Pump House - Near the Baseball Field, for Maintenance personnel only.
Large Pump House - Next to the Kitchen, Maintenance personnel only.
Common Facilities Questions and Answers:
What is our maximum capacity?
In all, we have 136 beds on site. We also have the 14 RV sites with water and 15 amp electric service. Our Dining Room can hold up to 200 people and our Chapel can hold up to 200 also. Some creative tips are needed to maximize our capacity which we are happy to share with you.
What is our minimum capacity?
You may bring as few as one person if you like. However, our minimum billing is for 50 people.
Can we spread out and use as many cabins as we like?
Groups who bring under 50 people are restricted to 10 people per cabin (5 cabins maximum). Groups who bring more than 50 people may spread out and enjoy all 11 cabins unless areas are closed for maintenance.
Can we choose which cabins we want to use?
Yes. Unless cabins are closed for maintenance or remodeling all the facilities are available to choose from at all times.
How do your recommend separating the genders?
We generally recommend placing females in cabins 5-8, males in cabins 1-4, and leave cabins 9-11 open for overflow boys or girls or cook crews.
How do your separate families for family camps?
We generally place larger families or families with bigger family friends in cabins 5, 6, 7, 8, 9 & 10 due to the fact that they will need to share a combined restroom. Then we place smaller families and singles in cabins 1, 2, 3, 4, 11, and the first aid cabin.
In all, we have 136 beds on site. We also have the 14 RV sites with water and 15 amp electric service. Our Dining Room can hold up to 200 people and our Chapel can hold up to 200 also. Some creative tips are needed to maximize our capacity which we are happy to share with you.
What is our minimum capacity?
You may bring as few as one person if you like. However, our minimum billing is for 50 people.
Can we spread out and use as many cabins as we like?
Groups who bring under 50 people are restricted to 10 people per cabin (5 cabins maximum). Groups who bring more than 50 people may spread out and enjoy all 11 cabins unless areas are closed for maintenance.
Can we choose which cabins we want to use?
Yes. Unless cabins are closed for maintenance or remodeling all the facilities are available to choose from at all times.
How do your recommend separating the genders?
We generally recommend placing females in cabins 5-8, males in cabins 1-4, and leave cabins 9-11 open for overflow boys or girls or cook crews.
How do your separate families for family camps?
We generally place larger families or families with bigger family friends in cabins 5, 6, 7, 8, 9 & 10 due to the fact that they will need to share a combined restroom. Then we place smaller families and singles in cabins 1, 2, 3, 4, 11, and the first aid cabin.

